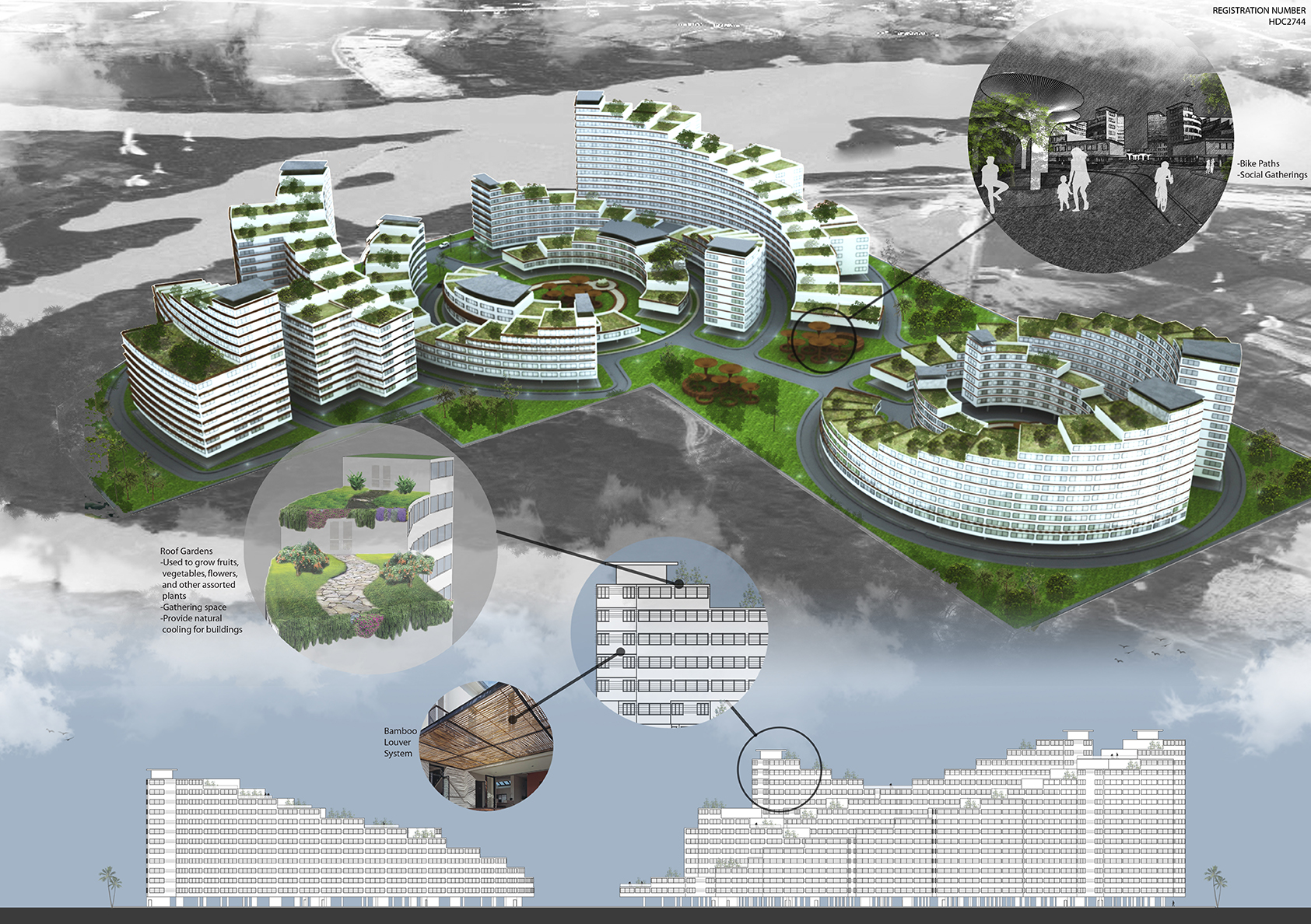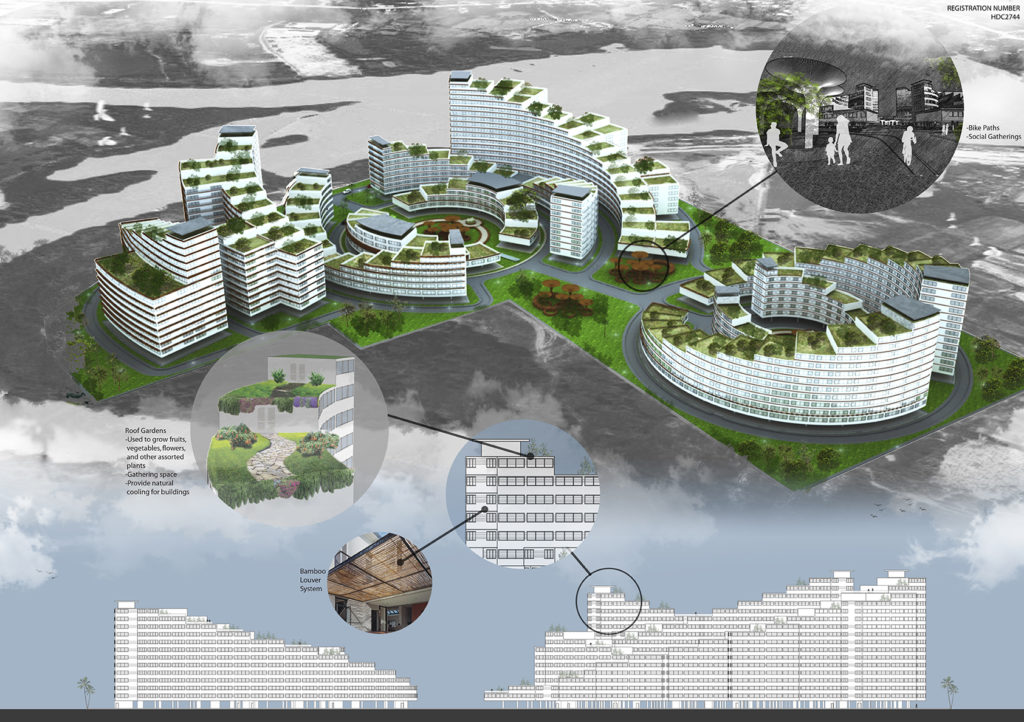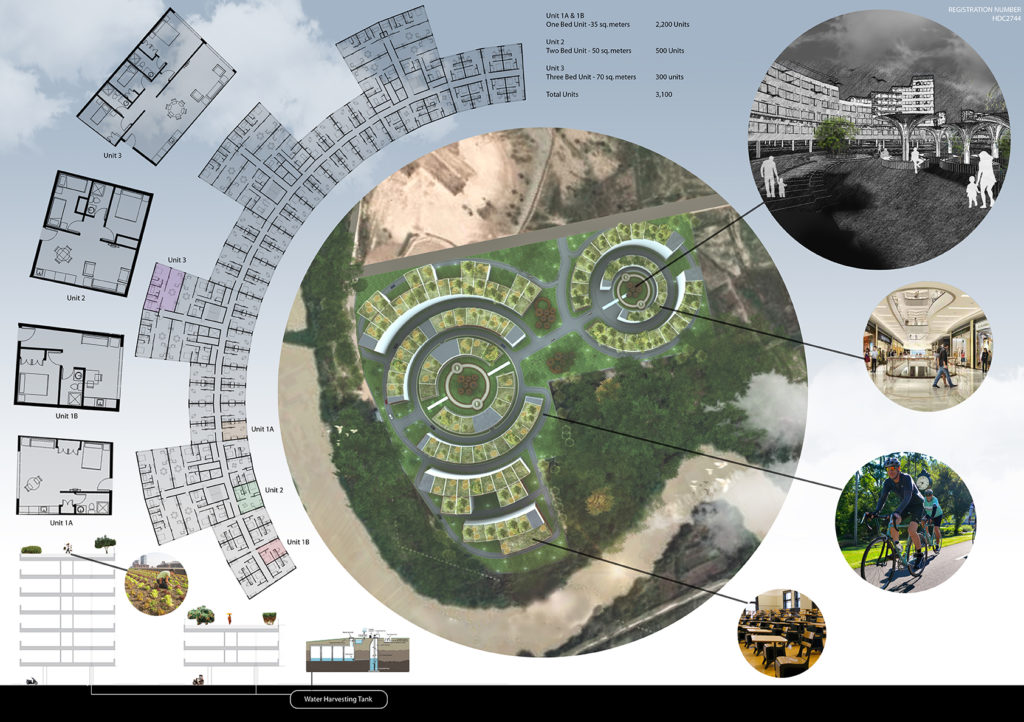
Affordable Housing
Site: Phnom Penh, Cambodia
Design Approach
Using the Buddhist Principals, the design for our community flows from the Noble Eightfold Path. One of the teachings contained in the Noble path is “View”. The design intent was to give each resident the best possible view so each building is stair stepped to provide the best view possible. Some of these views will come from the natural landscape of Cambodia and new landscapes created within this community of buildings. This design was also based on the body, mind and soul. This continues to be accomplished through “The Six Sense Doors and Three Feeling Tones”, it states that “Everything we experience comes through these portals”. With the shape of the buildings there is a flow throughout the site, almost creating an infinite feeling that reaches out and embraces the residents. As you travel through the site all of your senses through the Body (touch), Eye (seeing), Nose (smelling), Ear (hearing) and mind have ever changing experiences.
Design elements
One of the many sustainable elements incorporated into the buildings are a series of green roofs. The green roofs will allow residents to be able to gather, socialize, and provide a sense of community while enhancing everyday life. The roofs will also provide the residents with an area to grow their own food, thus helping economically as well as encourage residents to develop healthier eating habits. Rain water collection systems will be used to help maintain the roof top gardens to provide a sustainable approach to keeping the gardens fresh during any dry season they may have. Bamboo (local materials) are used as shading devices along all southern, eastern, and western exposed facades.
Due to the local climate which include Monsoons, the buildings have been raised to prevent flooding. In doing so, this provides covered areas for parking, outdoor market areas, etc.
70,000 square meters
Design Concept Evolution
Shape of the Stupa (represented as common green space) and the paths around it drove the initial design
- Bike Paths
- Social Gatherings
Roof Gardens
- Used to grow fruits, vegetables, flowers, and other assorted plants
- Gathering space
- Provide natural cooling for buildings
Bamboo Louver System
- Unit 1A & 1B: One Bed Unit -35 sq. meters 2,200 Units
- Unit 2: Two Bed Unit – 50 sq. meters 500 Units
- Unit 3: Three Bed Unit – 70 sq. meters 300 units
- Total Units 3,100


